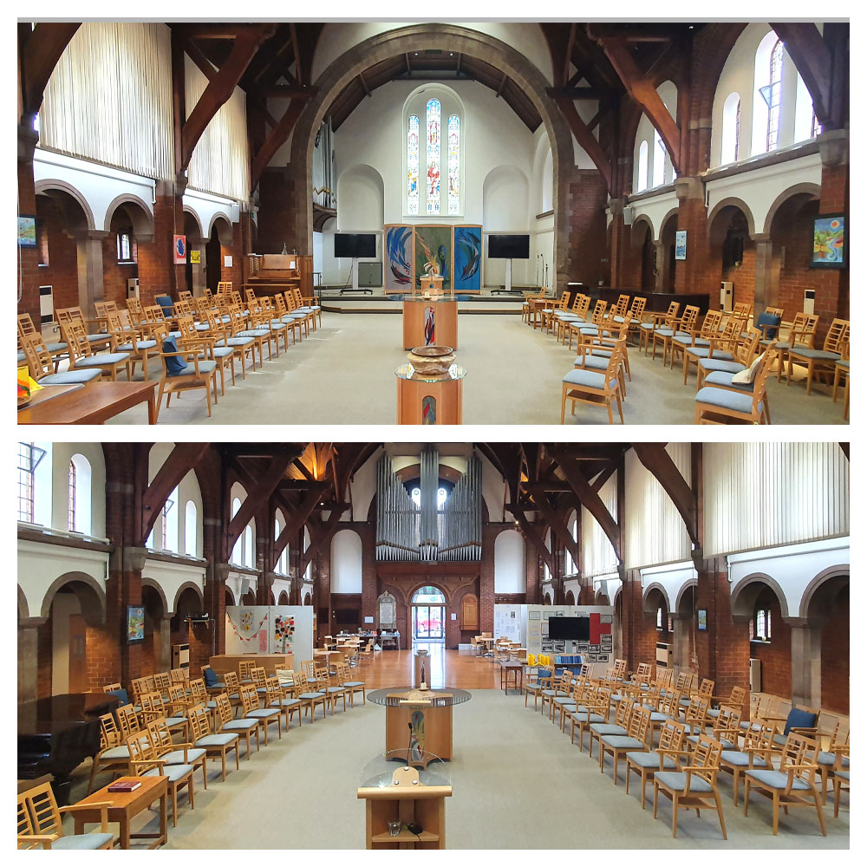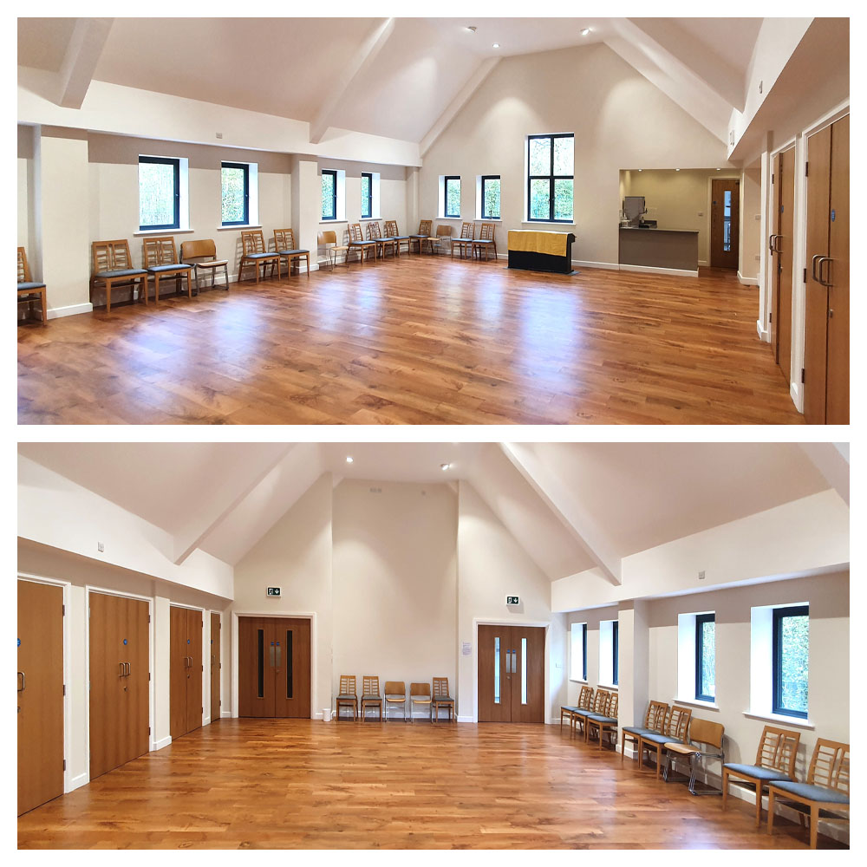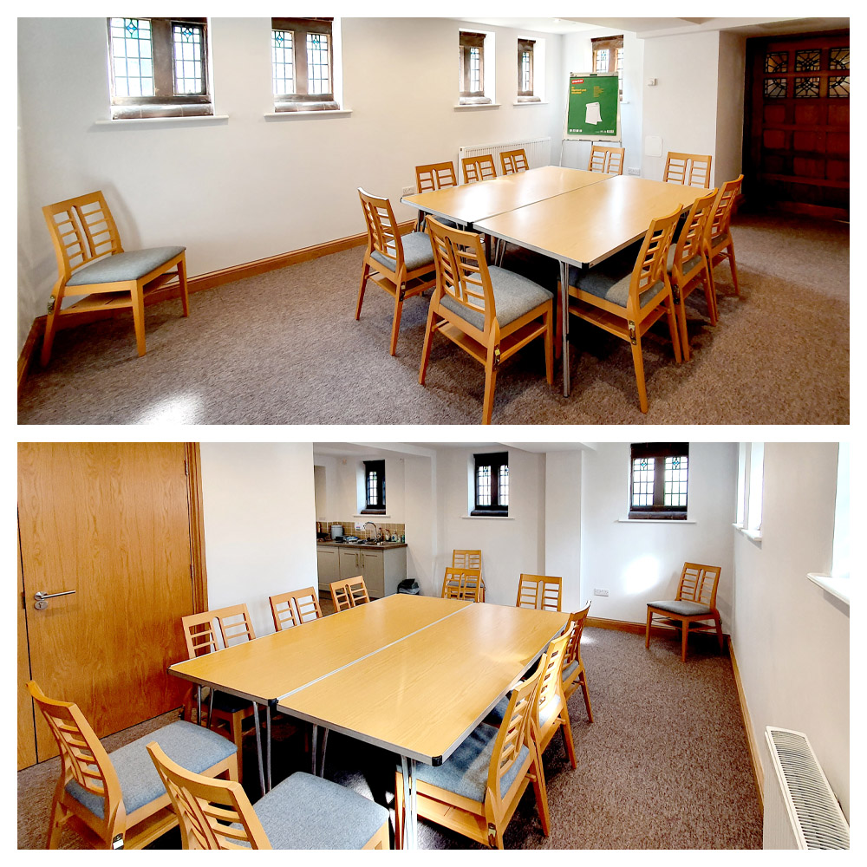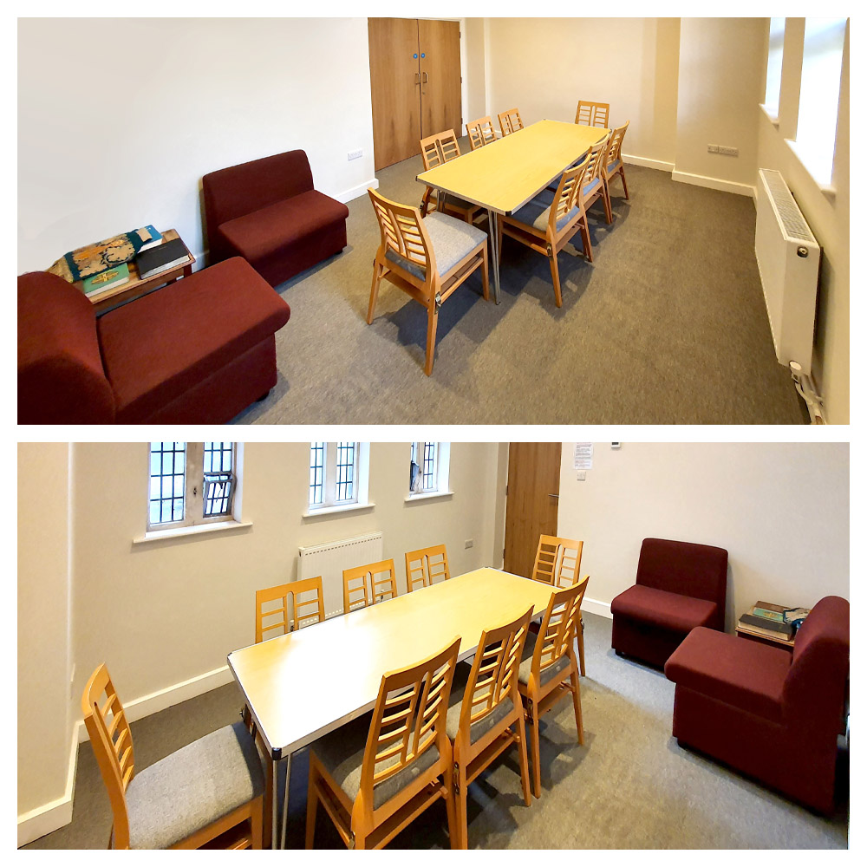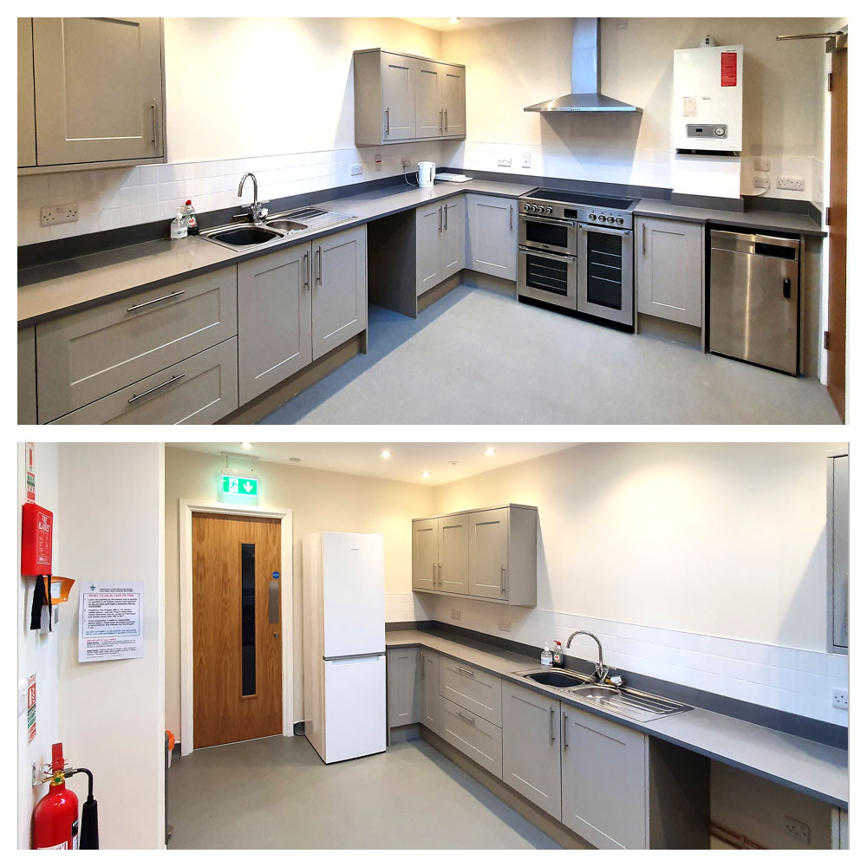For all room hire enquiries and bookings, please call the Church Office on 0161 929 9747 (Tuesday, Thursday or Friday mornings 10am to 1pm, or leave a voicemail message)
or use our Contact Us page to email us and we'll get back to you as soon as possible.
Rooms are available for hire at Trinity Hale, for regular events such as club meetings and choir or orchestra rehearsals, or one-off occasions such as concerts or children's birthday parties.
In addition to the refurbished main church area, we have a new hall and kitchen plus two further meeting rooms. These are available for hire individually, or in a combination to suit hirers’ needs. Our hire rates are competitive and flexible, depending on the facilities required and the time, duration, and frequency of bookings.
- All areas have step-free access, and there are accessible toilets suitable for wheelchair users, together with baby changing facilities.
- A high-speed broadband connection and wi-fi are available.
- There are 10 parking spaces in the church grounds, with on-street parking available nearby and public car parks in Hale village, about a quarter of a mile away
The Church is divided into the Worship and Friendship areas, but the screens which divide them, and the font, communion table, and lectern can all be moved to create one large space for concerts etc, with room for up to 300 people (we can provide up to 200 chairs). The seating layout is completely flexible.
To see larger images, please click on any of the pictures on this page. To download this information as a printable leaflet, please click here.
The Friendship area has a servery, with hot water boiler, suitable for providing light refreshments. The servery is self-contained, but can also be used in conjunction with the adjacent kitchen.
Dimensions:
Width 10.5m (excluding side aisles)
Worship area length 14.4m plus 3.2m raised platform
Friendship area length 10.4m
The Hall, new in 2021, will accommodate 60 people. It has a separate entrance to the side of the church building, but has interconnecting doors allowing access to the church if necessary. There is a small servery, with hot water boiler, suitable for providing light refreshments, which is self-contained, but can also be used in conjunction with the adjacent kitchen.
Dimensions:
10.8m x 7.7m, plus servery
Meeting Room 1, at the front of the building, is accessed by the main church door. It includes a small kitchen area with sink and tea/coffee making facilities.
Dimensions:
4.9m x 3.4m, plus kitchen area
Suggested capacity up to 16 in boardroom layout, up to 25 in theatre layout.
Meeting Room 2, at the rear of the building, is accessed by the side door; it can be used in conjunction with the hall or separately.
Dimensions:
3.8m x 3.2m
Suggested capacity up to 12, depending on layout.
The kitchen was built and fitted in 2021. It has direct access to both serveries, in the Hall and Friendship Area.
